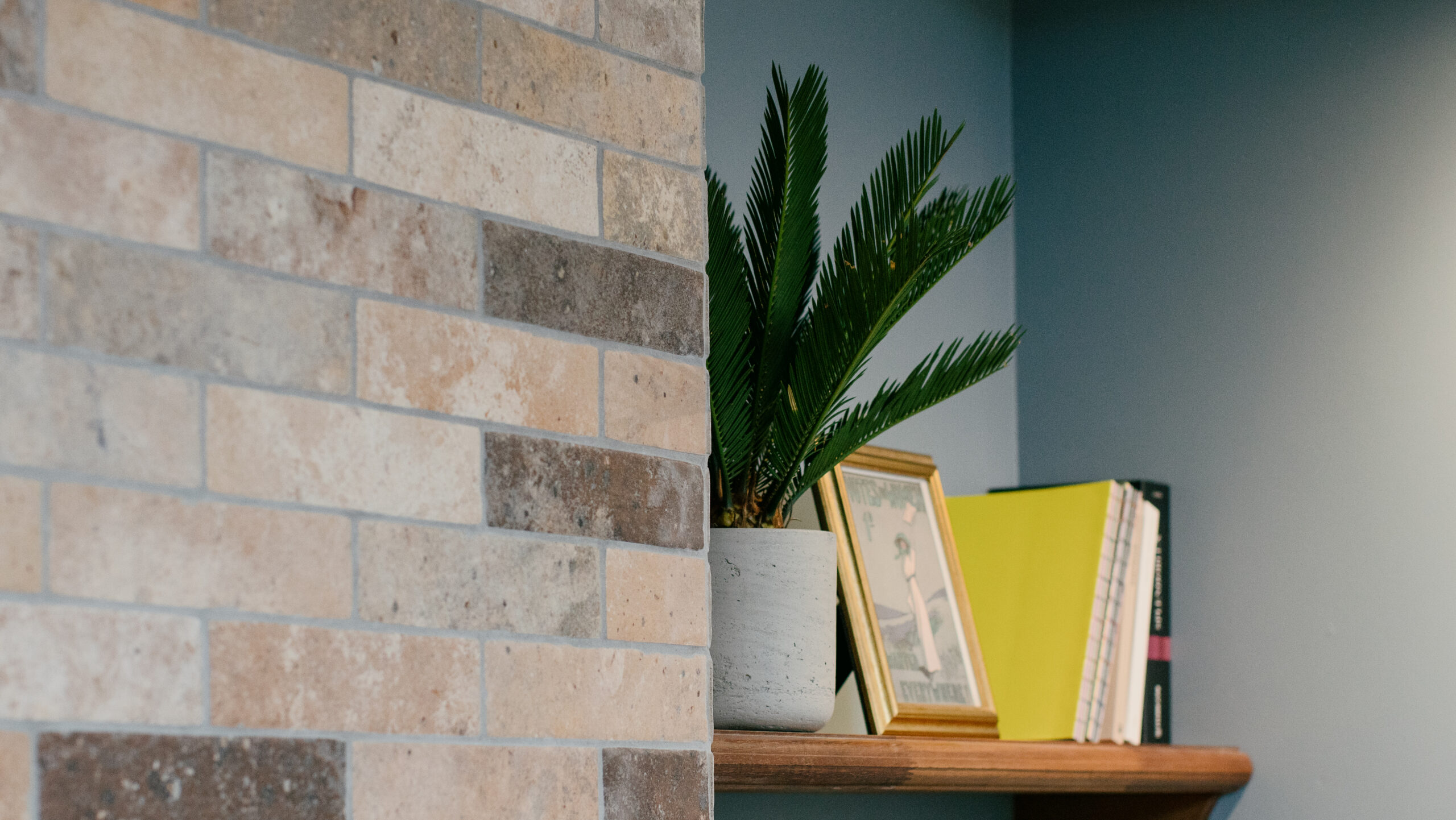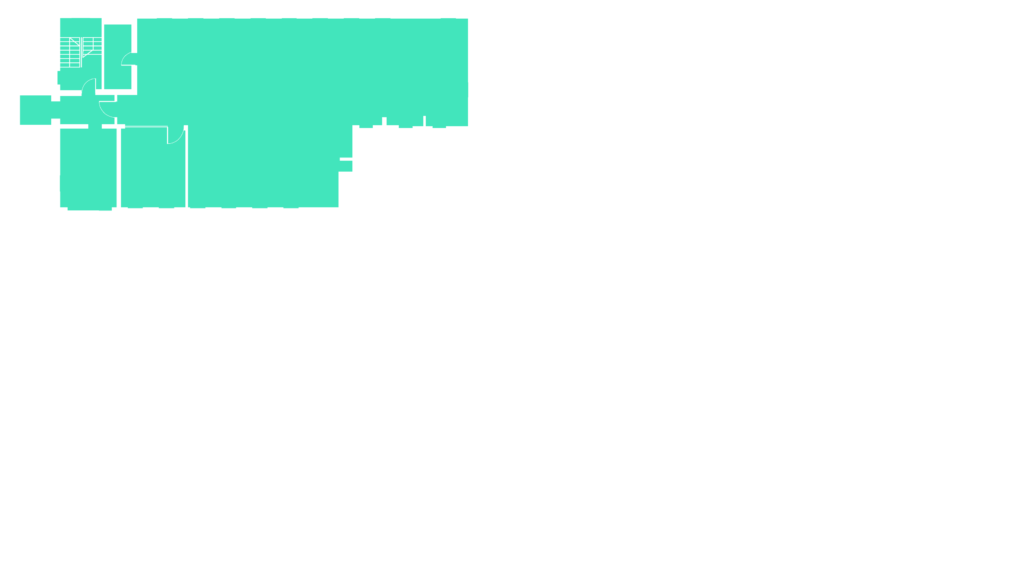
Ainslie Suite
Form and function.
The bright and bold shared reception makes a welcoming first impression before you enter our Ainslie Suite.
This DDA compliant, spacious, open-planned layout is home to a modern kitchen and a range of storage solutions, as well as room for up to 25 desks. The brightly lit separate room is perfect for calls, meetings, or a personal office.

The exposed pipes and ceiling add an industrial edge that takes this corner of the building from an office to an inspiring workspace. There’s plenty of personality with pops of colour and lots of natural light from the many windows. The styling adds interest without being distracting, plus you always have the freedom to put your own stamp on the place. Private meeting rooms, offices and bespoke breakout areas, can be created to suit your requirements.
You’ll also have access to North Quarter’s communal meeting room, yoga studio, roof terrace and coffee bar. Or if you prefer to venture outside, we’re just a short stroll away from Botanic Gardens, Inverleith Park and Stockbridge. So, there’s lots to help you make the most of your lunch break.
Similar spaces
| Suite Name | SQ. FT. | Desks |
| Inverleith | 2,237 | Up to 30 |
